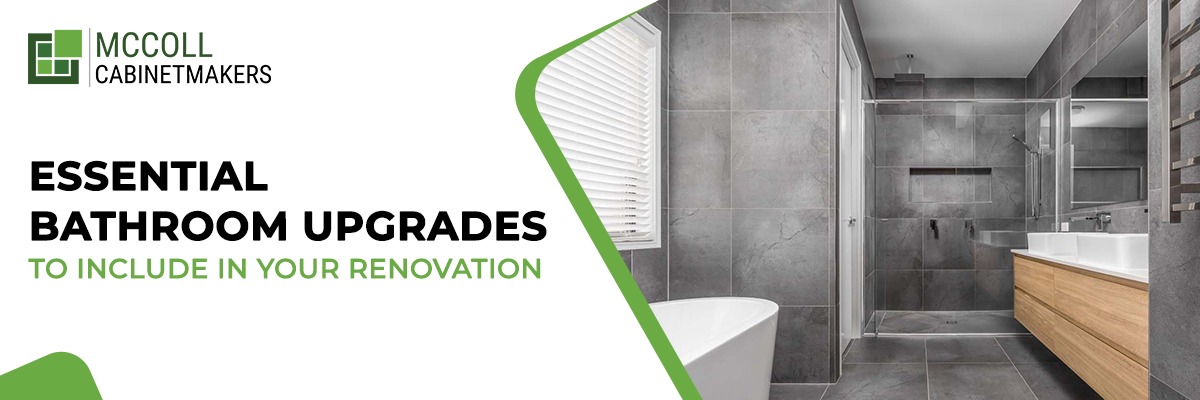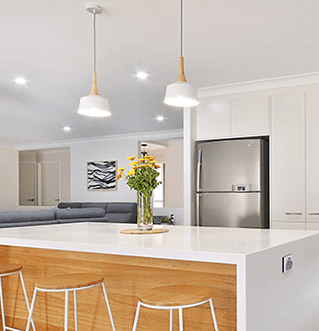
Essential Bathroom Upgrades to Include in Your Renovation
When it comes to renovating a property, alterations are often cosmetic – a new coat of paint and some stylish light fixtures may be all it takes to improve the look of a bedroom or lounge. But when it comes to bathroom remodelling, your options are suddenly endless. There’s lighting, tiling, fixtures and finishes, not to mention cabinetry and structural alterations. While it may at first seem daunting, bathroom remodelling is an exciting project that can add real value to your home. But when remodelling a bathroom…where to start? What upgrades should you consider when renovating a bathroom? What is the average cost of remodelling a bathroom? And where can you turn for specialised advice when it comes to bathroom renovations in Ipswich, QLD?
When Remodelling A Bathroom…Where to Start?
One of the first things you’ll need to do when planning a bathroom renovation is to decide on the design and layout. Don’t forget that when it comes to remodelling a bathroom, the functionality is just as important as the aesthetic. Are you going to keep the size of the bathroom the same? If so, how can you make the best use of space? Consider how many people will be regularly using the bathroom, what kind of storage you’ll need to include and whether you should sacrifice one element in favour of another (i.e., swap out a freestanding bath to make way for a double vanity).
Another important consideration is what kind of upgrades are you hoping to include in your remodelled bathroom?
Some of the best bathroom upgrades that you can incorporate into your bathroom renovation include:
1. A Concealed Toilet Cistern
Unlike a traditionally designed toilet (which features a toilet tank positioned above the seat), a concealed toilet cistern is installed inside the bathroom wall. Not only does this style of toilet look great in an ultra-modern bathroom design, but the concealed toilet cistern also provides practical value. If you’re working with a small bathroom then one of the most critical aspects will be space (and chiefly, how it can be saved). A concealed cistern toilet has a noticeably smaller footprint than a traditional toilet because you don’t have to worry about the bulky tank jutting out from the wall. The bathroom will look more spacious, and you’ll have a greater measure of floor space to work with when deciding where to place the rest of your bathroom fixtures.
2. The Right Choice of Tile
This doesn’t necessarily mean the colour or the size of your bathroom tiles (although those are very important decisions to make). But when it comes to choosing a bathroom tile, make sure you also take into consideration the suitability of the tile. For example, if you’re planning to use the same tiles for your bathroom floor and the base of your walk-in shower, then you’ll need to ensure the tiles are non-slip and suitable for use in high-moisture areas. Slippery tiles are the last thing you should be worried about once your bathroom renovation is complete and you’re enjoying your luxurious new shower.
3. Smart Waste Shower Grate Technology
Smart wastes are still considered to be a relatively new product, but they’re the ideal choice for a bathroom renovation that includes a shower upgrade. Shower grates are undoubtedly the least attractive element of a bathroom. They stand out in stark contrast against the floor tiles and often provide a clear view down the drain to where soap scum and other unsightly detritus tends to gather. Smart waste shower grates, on the other hand, are designed so that they’re covered by a central insert, which is then inlaid with a matching floor tile. The end result is an elegant, tiled finish that looks fantastic.
4. A Luxurious Bath
Before deciding to install a new bath, take a moment to consider how much use it is going to get. In some homes, a bath is likely to sit, empty and unused, just another surface that needs to be occasionally dusted. If you believe this is going to be the case in your home, then you may find you could put the space to better use with an oversized shower or a double vanity. If, however, you’re the kind of person who enjoys luxuriating in a bath, then consider what style of bath will suit the space.
If you have the room, a freestanding bathtub can add a touch of decadence to the finished look of the bathroom. But if space is a bit more limited, then an alternative option is a partially freestanding bath. This hybrid style of bathtub can be installed right up against one wall of the bathroom while maintaining a freestanding appearance on the remaining three sides.
5. Upgraded Shower Head and Taps
A bathroom remodel is the perfect time to invest in a new shower head and some new tapware for your bathroom. Mixer taps are ideal for providing a sophisticated finish to your shower, but they also give you far greater control over water temperature and water pressure (no more fiddling with the hot and cold taps as you struggle to find a setting that is “just right”). Mixer taps are also easier to turn on and off for those who are getting older or who may have diminished strength in their wrists. A shower head is another practical fixture that has come a long way in the last 10 years or so. They’re now available in a range of finishes, sizes and styles, allowing you to choose a shower head that will suit your personal tastes.
6. Installing a Shower Niche
A shower niche is one of those items that look expensive, but really isn’t. The prefabricated niches are available in a wide range of sizes and can be purchased from your local hardware store. The shower niche will require a small amount of extra work during the framing stage of your bathroom renovation (basically building a framework inside the wall where the niche will sit) and then again once the walls are being tiled (as the wall tiles will need to be cut to fit the niche interior). But for the small amount of extra work, you’ll have an inbuilt shelf for your shower (or adjacent to your bath) that is functional and that will make your bathroom resemble a luxury day spa.
7. Adding an Additional Window
An additional bathroom window serves dual purposes – in conjunction with a suitable exhaust fan it will help to dispel humidity, while also allowing natural light to flood into the bathroom during the day. Even newly constructed bathrooms can suffer from bad ventilation, so it’s no surprise really that many bathroom remodels focus on improving airflow. A window helps to prevent condensation from building up inside the room, something which can eventually lead to issues with mould and mildew. Natural light from a window can also help to brighten up your bathroom during the day, so you won’t feel like you’re entering a dim cave when you walk inside to brush your teeth in the morning.
8. A Recessed Bathroom Mirror Cupboard
A cabinet fixed to the wall above the bathroom sink can be a really practical storage solution…but it can also look bulky, ugly and out of place. The solution is to include a recessed mirror cabinet as part of your bathroom remodelling plans. Similar to the shower niche, a recessed bathroom cupboard will require a small amount of extra work during the framing stage of your bathroom renovation. Once the bathroom walls are closed up it can be costly to go back and change the framing, so make sure you decide from the very beginning whether or not this is something that you want to include. A recessed mirror cabinet provides plenty of space to store toiletries without cluttering up the sink or looking out of place.
9. Clever Storage Solutions:
Even the most spacious bathrooms can feel cramped when there is insufficient storage. Before you get started on remodelling a bathroom, think about the current storage options and what can be done to improve on them. The choice of vanity can be crucial when it comes to storage, so look for options that make the most of the available space. One way you can do this is by choosing a vanity with an under-sink drawer that is designed to fit around the pipes under the bathroom sink. Another great option is to install a floating vanity, which will not only make the space appear bigger, but also allows for storage baskets to be placed under the base of the vanity.
10. Enhanced Lighting Design
A dim bathroom can make getting ready in the morning a real challenge, so make sure your bathroom remodel includes a plan for the lighting. It may be worth installing additional lights around the bathroom mirror or above the sink so you’ve got access to plenty of bright light. But you probably don’t want vivid floodlights shining down on you when you’re trying to relax in the bath, and this is where an enhanced lighting design can become beneficial. The installation of a dimmer switch or several different lighting switches will allow you to customise your bathroom lighting to suit your needs.
11. Hardwired Heated Towel Rails
A soft, warm towel can make all the difference on a cold winter morning – but a plug-in electric towel rail can take up a lot of the available floor space and often looks like an awkward afterthought. The solution is to opt for a hardwired heated towel rail. Available in a range of elegant designs, hardwired heated towel rails can be fitted directly to the bathroom wall (much like a standard towel rail), so they take up a lot less space. Additionally, because the appliance is hardwired, you won’t have to worry about a trailing electrical lead running across your bathroom floor.
What Is the Average Cost of Remodelling A Bathroom?
Bathroom remodelling will typically involve more trades and fixtures when compared to a bedroom or lounge renovation, so it’s understandable that a bathroom renovation will cost more. The average cost of remodelling a bathroom in Queensland is usually in the range of $15,000 to $30,000. Based on a recent HIA Kitchens and Bathrooms survey, the average Australian bathroom renovation cost $19,553. Of the 233,188 bathroom renovations that were included in this survey, just over 70% were completed in homes that were between 11 and 20 years old.
The cost of a bathroom renovation will be impacted by a variety of choices, including the scope of works, the finishes, the fixtures, the location of plumbing and electrical connections and the expertise of the trades involved.
Bathroom Renovations in Ipswich, QLD
If you’re planning a bathroom renovation in Ipswich, then start by contacting the experienced design team at McColl Cabinetmakers. With over 25 years’ experience completing renovations in Ipswich, Gold Coast, Brisbane and the surrounding areas, our team will be able to answer your questions, deliver a 3D design of the proposed works and provide a detailed written quote outlining all costs.

Corey Cameron, Director of McColl Cabinetmakers, brings with him 25 years of experience in cabinetmaking and home renovations. This extensive exposure to hands-on work has ensured the highest standards in home and bathroom renovations.
