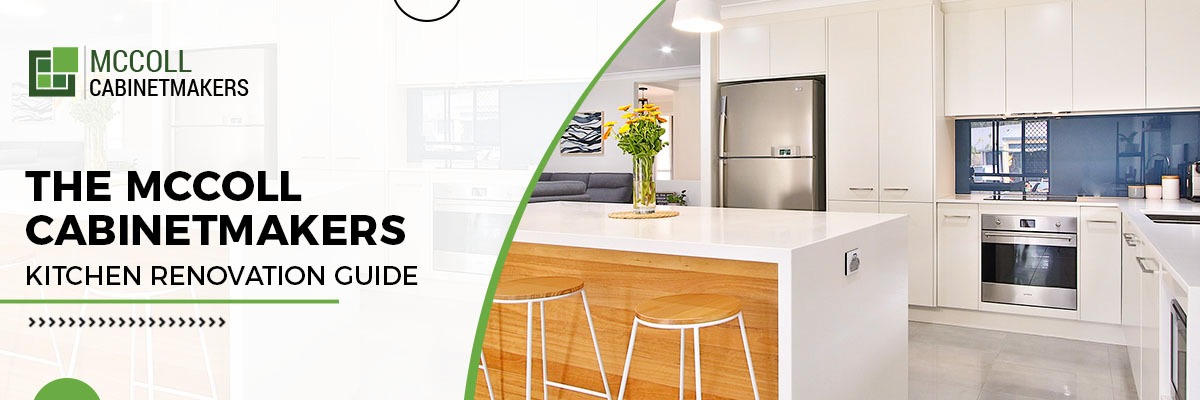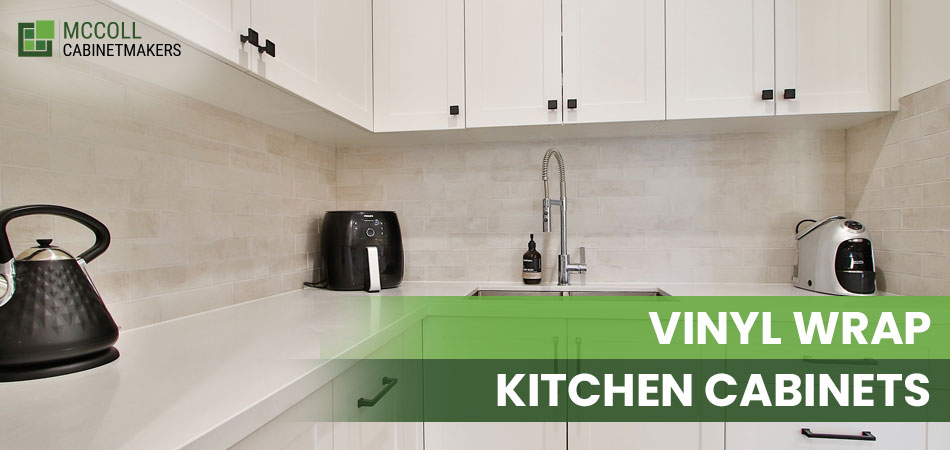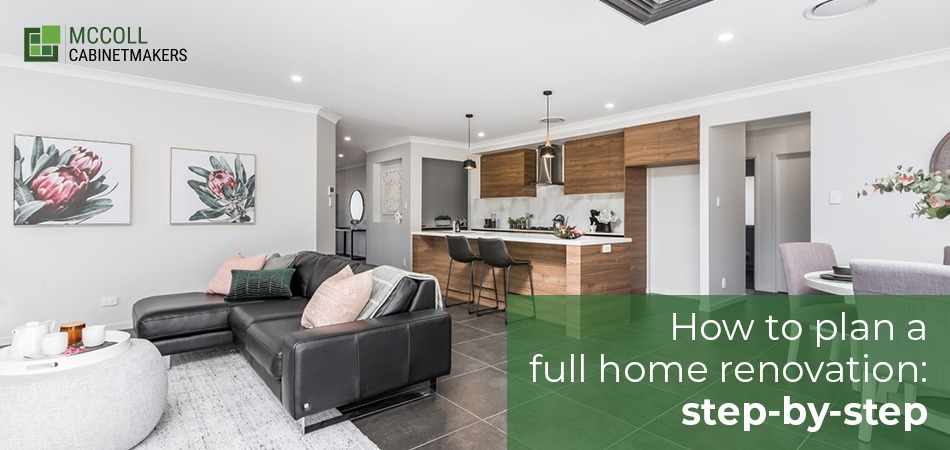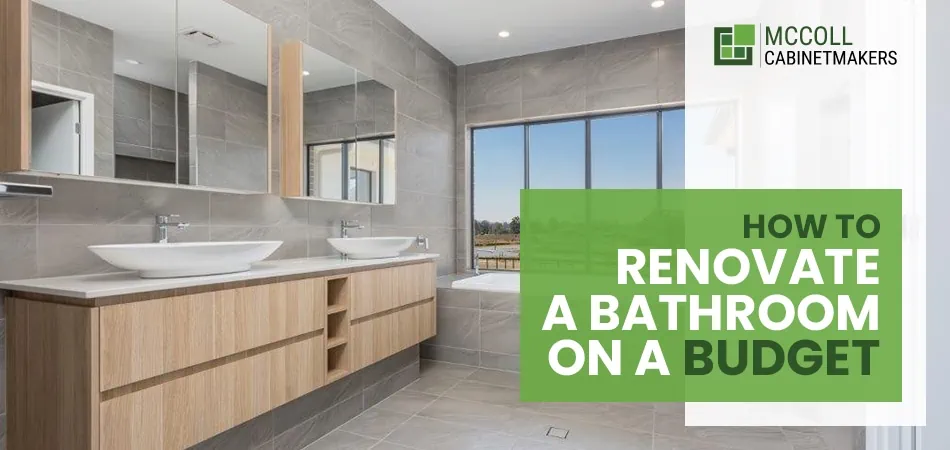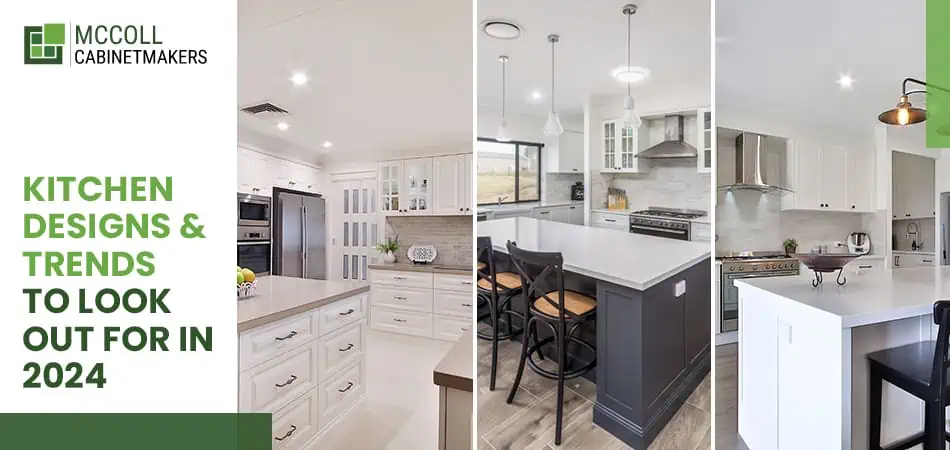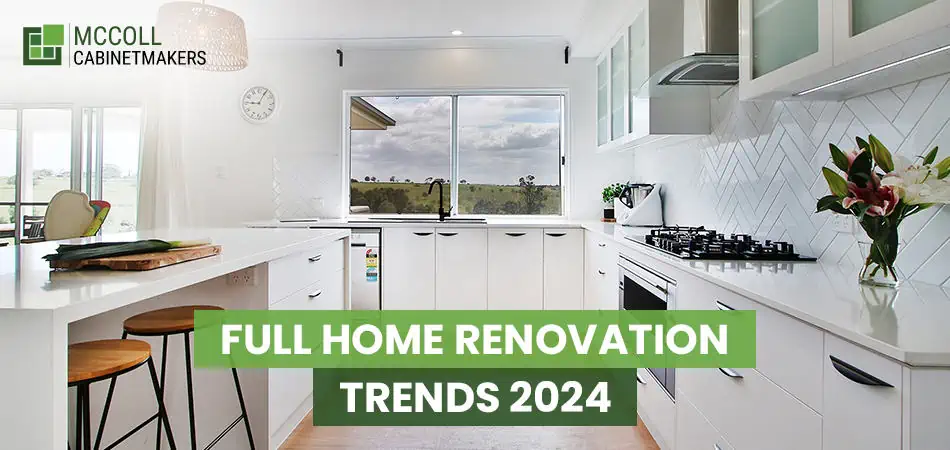Kitchen Ipswich
If you’re contemplating a kitchen renovation in Ipswich, then you’ve likely got a lot of questions. Where can you go for kitchen design inspiration in Ipswich? Are there any renovation traps you need to be aware of? What kind of styles are popular locally for kitchens in Ipswich? How should you allocate your kitchen renovation budget? And which renovation builders in Ipswich specialise in kitchen design and construction?
Renovating a Kitchen in Ipswich
People often aren’t sure where to start when it comes to renovating a kitchen. This is understandable because kitchens are the focal point of most Ipswich homes. It’s the place you entertain, prepare breakfast, look for pre (and post) dinner snacks and it’s the place that people naturally gravitate towards when entering a home.
So, how can you design a kitchen renovation in Ipswich that not only looks fantastic but is also highly functional? The kind of place where it’s easy to cook dinner, but that also looks stylish and inviting?
McColl Cabinetmakers has been assisting with Ipswich kitchen renovations for over 25 years. During this time, we’ve managed countless kitchen transformations, from initial design to choosing finishes, from the actual construction to the final finished masterpiece. We understand just how important a kitchen renovation is, and that’s why we take care and pride in creating Ipswich kitchens that are highly user-friendly, while also looking amazing.
Finding Inspiration for Your Kitchen Renovation in Ipswich
The hardest part of any renovation is often the very beginning. Before you can start getting quotes, planning layouts or thinking about colours, you first need to find some inspiration. To assist with this, McColl Cabinetmakers has built an Ipswich renovations showroom that features the latest kitchen products and accessories.
To ensure you receive the undivided attention of our design team, our showroom consultations are by appointment only. Bookings are available from 8:00 am – 3:00 pm Monday through Thursday and from 8:00 am – 12:00 pm on Friday. Private consultations can be booked quickly and easily via our online booking form.
Our Ipswich kitchen showroom includes a wide selection of the most popular new materials, colours, accessories and hardware. Our suppliers (including Laminex, Caesarstone, Blum, Quantum Quartz, Oliveri, Stefano Orlati, Barchie, Polytec and Lincoln Sentry) are well-known within the industry for their quality products and value-for-money pricing. Providing such a diverse range of products ensures that your kitchen can be customised to suit your unique preferences and specified budget.
Located just 5 minutes from the Ipswich CBD, our showroom is the ideal place to find inspiration for your kitchen renovation.
Popular Design Styles for Kitchens in Ipswich, QLD
Style is an incredibly personal choice, something that is particularly true when it comes to designing a home. If you’re going to feel “at home” in your new kitchen, then you’ll need to select a style that matches your aesthetic tastes. But often it can be difficult to describe your personal style. You can probably look at a photo of a kitchen and know whether or not you like the design, but when asked if you prefer “Hamptons or Contemporary?” you may find yourself at a loss. Having a basic understanding of the most common styles of kitchen design can help to make things easier.
The 5 styles that are most popular with kitchen renovations in Ipswich include:
1. Modern: A modern kitchen incorporates design elements that are simple, sleek and high-tech. Think recessed lighting, clever storage systems and clutter-free surfaces. One of the most obvious signs of a Modern kitchen is the contrasting colours, such as pairing a dark
stone benchtop with pale kitchen cabinets. Open shelving (often found on the side of an island bench) and integrated appliances are also commonly seen in Modern kitchens in Ipswich.
2. Industrial: The Industrial style was introduced when people first started converting industrial spaces into residential housing. Rather than stripping back all of the ‘industrial’ elements, some elements were allowed to remain, becoming stand-out features of the overall design. Industrial kitchens often have exposed brick walls or polished concrete floors. The use of stainless steel is extremely popular with Industrial kitchens, as is the incorporation of high ceilings and abundant natural light.
3. Contemporary: People are often (understandably) confused by the difference between Modern and Contemporary kitchen design. After all, these words both mean the same thing. But a Contemporary kitchen is first and foremost intended to be supremely efficient. It is
designed with convenience in mind and is often found in an open plan home. With a Contemporary kitchen, you’ll likely notice contrasts, not just in colours, but also in textures and materials.
4. Hamptons: A Hamptons kitchen is classic, sophisticated and, most of all, relaxed. It combines the elegance of French Provincial with the laid-back atmosphere of a beachside holiday home. A Hamptons style kitchen will often include recognisable features such as subway tiled splashbacks, prominent pendant lights and marble benchtops. Finishes combine a mix of natural timber with neutral or stark white.
5. Colonial: Although Colonial kitchens are traditionally associated with North America, they have become increasingly popular for kitchens in Ipswich. The Colonial kitchen is earthy, rustic and homey. Think dark wooden beams, timber flooring, a colour palette that is deep and rich and the inclusion of brass or copper finishes.
4 Mistakes to Avoid with Your Kitchen Renovations in Ipswich
Planning a kitchen renovation is an exciting process, but it can become needlessly stressful without clear communication and a solid, well-thought-out strategy.
Make sure you avoid these 4 common mistakes when preparing to renovate your kitchen in Ipswich:
1. Bad design:
Try to avoid getting so hung up on the kitchen style that you forget about the usability. Start by thinking about two things – who will be using the kitchen and how they’ll be using it. Is someone in the family mobility impaired? Very young? Getting older? Exceptionally tall or short? Will you be entertaining? Will you be cooking for 1-2 people or 5-6 people? These questions should be considered early on in the design process, so any practical or necessary adjustments can be made. When it comes to designing a kitchen, the ‘triangle’ principle is a popular concept.
Basically, the ‘triangle’ principle states that there are 3 key areas in a kitchen: the preparation/cleaning zone (the sink), the cooking zone (the stove) and the storage zone (the fridge). Ideally, you should be able to draw an unobstructed triangle between these 3 zones. While there’s no law saying you have to stick to the triangle, it does help to illustrate the key work zones within your kitchen and the importance of keeping clear access routes between these zones.
2. Overestimating your DIY capabilities:
If you’re a pretty “handy” individual then there are likely some aspects of your kitchen renovation that you’ll be more than capable of tackling. This could include the initial demolition, or some of the cosmetic finishes (such as tiling, grouting or painting). Looking after some of these tasks could save you a bit of money on labour and can often be quite satisfying to accomplish. But for your own safety, make sure you don’t attempt jobs that are beyond your physical capabilities or that require a licensed tradesman (such as electrical work, plumbing and gas fitting).
And when it comes to renovating your kitchen, it’s important not to overestimate your DIY capabilities. If you have little experience in building or renovating or if you don’t feel comfortable taking on certain aspects of the project yourself, then it’s well worth leaving it to the experts. Paying an experienced professional will ensure you end up with a kitchen that looks great, will hold up to heavy use and that is fully compliant with Australian building standards.
3. Sacrificing function for kitchen style:
Personal style can and should play a role in your kitchen renovation, but don’t forget about key functional aspects in your pursuit of the perfect looking kitchen. For example, think about lighting. Pendant lights above the bench provide a timeless design feature, but will they offer sufficient light when you’re trying to prepare dinner? If not, should you also include downlights? Another common pitfall is sacrificing storage space in pursuit of a particular style. Think about what needs to be stored in your kitchen (your appliances, food, crockery, cutlery, etc.) and then make sure you include sufficient storage space for all these key items. Finally, don’t forget that your kitchen needs a good ventilation system and enough power points for any appliances you plan to use on a daily basis.
4. Trying to make changes halfway through your kitchen renovation:
Once it becomes common knowledge that you’re renovating your kitchen you’ll likely start to receive “helpful” advice from other people (friends, family, neighbours, colleagues, vague acquaintances, Uber drivers…). This advice is no doubt well-meaning and, when offered during the initial design stage, can often be incorporated into the scope of works without too much trouble. But once the project is firmly underway, making changes can result in a lot of extra time and cost.
Plans may need to be re-drawn, products re-ordered, electrical and plumbing re-run…all of this can lead to considerable delays and unnecessary added expense. The best way to avoid this common kitchen renovation mistake is by having clear communication with your builder from the very beginning. If you’re not sure how something is going to look or how it will work, don’t be afraid to ask questions and seek clarification. At McColl Cabinetmakers, we understand that it can be hard to visualise a project before the work begins. This is why we offer a 3D kitchen design planner as part of our kitchen renovation services.
Designing a Kitchen in Ipswich? Don’t Forget About Storage!
When planning a kitchen renovation, storage solutions should be one of your chief considerations. Kitchens are typically one of the highest-use areas in a home. To ensure optimal functionality in your kitchen, you need to have the right items on hand and easy to access. Our kitchen design experts can help you to plan a kitchen that now only looks fantastic, but that also has an optimal workflow.
Storage solutions play a key role in the usability of a kitchen. Without sufficient storage, you’ll end up having to store everyday items in other parts of the house. But, in addition to having enough storage, you also need to have smart storage – storage solutions that are accessible and that make the most of the usable space.
Some great storage solution ideas include:
- Installing corner drawers:
Corner cupboards have often been referred to as the ‘Bermuda Triangle’ or the ‘Black Hole’ of the kitchen. It’s the hard-to-reach space where seldom-used items (like electric pie makers and friand baking trays) tend to disappear into. Retrieving anything from the back of the corner cupboard may require you to physically crawl inside. Fortunately, someone invented corner drawers and this no longer has to be an issue. Corner drawers allow you to fully utilise the corner space in a way that is highly accessible.
- Utilising under-sink space:
Much like the corner cupboard, the under-sink area has traditionally been an underutilised space. An area dominated by a PVC plumbing pipe, the under-sink space can be more effectively used with the inclusion of customised drawers. An under-sink drawer will typically feature a U-shaped cut-out down the middle, allowing the drawer to fit snugly around the drainage pipe.
- Incorporated waste disposal:
When it comes to the humble kitchen bin, many people still opt for a foot-pedal can at the end of the bench. But is this really the first thing you want people to see when they walk into your beautiful new kitchen? And is the foot-pedal bin ideally located for ease of access during food preparation? An incorporated waste bin drawer can be designed to seamlessly integrate with the rest of your kitchen cabinetry. It allows you to put your garbage bin in the most convenient location, without it having to take centre stage.
Where You Should Invest Your Kitchen Renovation Budget
Establishing your budget should be one of the first steps you take when planning to renovate your kitchen. But once you know how much you’re going to spend overall, it’s important to also consider where you should invest your kitchen renovation budget. Should you spend more on the finishes or the appliances? Or an equal amount on both?
Budget allocation will ultimately come down to personal preference, but here are a few kitchen renovation tips to help you get started:
- Kitchen cabinets
Kitchen cabinets will play a huge role in both the style and functionality of your kitchen, so it’s well worth spending a little extra to ensure you get things right. But this doesn’t mean you have to go overboard on your kitchen cabinets. With a great range of products available, we can help you to design kitchen cabinets that will suit your budget, look fantastic and remain highly functional.
- Tile choice
When choosing your tiles, it’s important to consider the expense of laying as well as how much they cost to buy per square metre. Do some research and, if possible, talk to the person who will actually be laying the tiles to ask for their advice. Tiles come in a huge range of styles and sizes, so you can achieve a beautifully tiled finish for your kitchen without blowing half your budget.
- Appliances
When it comes to appliances, think about how you plan to use the kitchen, how many people you’re likely to be cooking for and what method of cooking you’re most comfortable with. If you’re a big entertainer, then it could be well worth spending more to get a double-wide oven or a 6-burner cooktop. And while your friend may rave about their induction cooktop, if you prefer the instant temperature control of gas cooking then you may be better off sticking to what you know. Also, consider the overall running costs – an energy-efficient appliance that costs slightly more initially may end up saving you money in the long-run.
- Kitchen benchtops
Kitchen benchtops are a high-use element that can easily double as a key design feature. For this reason, many people choose to spend a little more on a good quality benchtop that looks fantastic and that won’t easily damage. Options for your kitchen benchtop include engineered quartz (such as Caesarstone), natural granite, polished concrete, porcelain, laminate, timber and even stainless steel.
- Professional help
When allocating your budget, it often pays to invest in a little professional help. Having an experienced designer on board will help you avoid costly mistakes and will often give you access to discounted prices from high-end stockists. Additionally, having an experienced professional managing your kitchen renovation can ensure the project runs smoothly, avoiding costly delays or avoidable mistakes.
Working with the Best Kitchen Renovation Builders in Ipswich, QLD
Operating as kitchen renovation builders in Ipswich, QLD since 1993, McColl Cabinetmakers has an established reputation for excellence and reliability. We can provide clients with a complete kitchen remodelling service – from initial 3D design, right through to customised construction of kitchen cabinets and final installation. Operating as a family-owned business with an in-house quality assurance team, we offer tailored kitchen renovation solutions to customers in Ipswich, Gold Coast, Brisbane and other surrounding suburbs.
Our kitchen renovation process begins with an obligation-free showroom visit and design service, allowing you to clearly visualise what your project would look like once completed. Because we utilise the very latest manufacturing technology, we’re able to produce custom cabinetry in-house to an exceptionally high standard. Working with a range of suppliers, we can deliver a cabinetry solution to suit any style and budget. As fully insured and licensed kitchen renovation builders in Ipswich, we’re committed to delivering high-quality outcomes for all of our clients.

