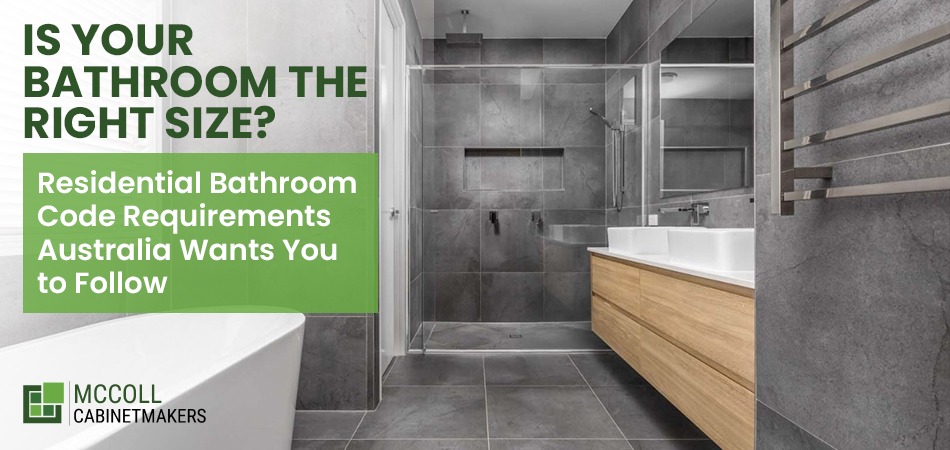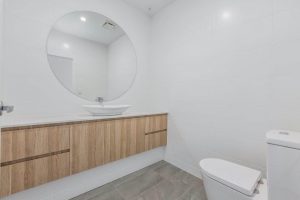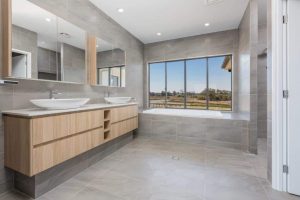
Residential Bathroom Code Requirements Australia Wants You to Follow
Having a well-designed and functional bathroom is crucial for any home. You must remember, however, that there are specific regulations and guidelines you have to follow when you build or renovate a bathroom. The residential bathroom code requirements Australia wants homeowners to adhere to are there to help ensure that certain standards for safety, accessibility, and functionality are met.
This article aims to provide an overview of these code requirements. This will help homeowners understand the rules that must be followed when planning or renovating bathrooms. This post will also outline how these regulations play a significant role in determining the appropriate size and layout of residential bathrooms.
Residential Bathroom Code Requirements Australia Has in Place
The bathroom standards Australia wants you to follow are in place to safeguard the well-being of occupants and to promote efficient use of space. The responsibility of establishing and enforcing these codes typically lies with local government authorities and building regulatory bodies. By adhering to these requirements, homeowners can ensure that their bathrooms meet the necessary standards.
Minimum Bathroom Size Australia Regulations Enforce
Getting your dimensions right is crucial as it allows you enough space to move around and clean your bathroom. Note that the standard bathroom size Australia wants you to build for your home can vary depending on its type. Here are some things to remember:
- For a full bathroom, which includes a toilet, basin, and bathtub or shower, the minimum bathroom size Australia sets as a benchmark is typically 2.5 square metres. Larger bathrooms, however, can be as big as 4 to 5 square metres.
- Half bathrooms, or powder rooms, which consist of a toilet and a basin, have smaller size requirements. This is usually pegged at around 1.5 to 1.8 square metres.
- Ensuite bathrooms, or bathrooms attached to a bedroom, often have a minimum size of around 2.2 to 2.5 square metres.
- For powder rooms with a square floor plan, the minimum size is 1.2 x 1.2 metres, and for rectangular ones, it’s 1.4 x 0.95 metres.
Note: These dimensions may vary slightly between different states or territories. Additionally, accessibility and mobility requirements should be taken into consideration to ensure adequate space for manoeuvring and for accessibility features.
Fixture Placement and Clearances
Proper placement of fixtures within the bathroom is also crucial for functionality and compliance with code requirements. Toilets, bathtubs, showers, sinks, and vanities must be carefully plotted from the start. To help you understand what authorities will deem as compliant, here are some dimensions to keep in mind:
Toilet
The ideal space for a toilet would be 1.6 x 0.900 metres (length x width) for ease of movement. These should have sufficient clearances on both sides and in front to allow for comfortable use and accessibility.
Vanity and Basin
Allow at least 1 to 2 metres of space between your shower screen and vanity. Ensure your door swings open without your vanity obstructing it. Basin and vanity placement should provide ample counter space and clearances for easy use.
Bathtub and Shower
The minimum space needed for an enclosed shower is 0.9 x 0.9 metres. Bathtubs and showers should have adequate space for entry and exit, along with proper clearances to prevent obstructions.
Towel rails
These are normally placed 0.9 meters above the floor.
Ventilation and Lighting Requirements

Aside from the aforementioned residential bathroom code requirements Australia insists you follow, ventilation and lighting are elements you also have to think about. Good ventilation is essential to prevent moisture buildup, mould growth, and unpleasant odours in bathrooms.
The installation of exhaust fans for proper ventilation follows guidelines that specify the required ventilation rates based on the size of your bathroom.
Adequate lighting is also crucial for the safety and functionality of your bathroom. Lighting requirements can include a combination of general lighting, task lighting, and accent lighting.
Plumbing and Electrical Considerations
Bathroom plumbing must comply with bathroom standards Australia has outlined for drainage, water supply, and pipe sizing. Proper installation and compliance with these regulations ensure efficient water usage. These will also help prevent issues such as leaks and clogs.
Electrical requirements, on the other hand, primarily focus on safety. Rules for these cover aspects such as the installation of appropriate lighting fixtures, power outlets, and safety switches to help protect against electric shock.
Accessibility and Universal Design Guidelines
In Australia, there are specific code requirements for accessible bathrooms. This is to enable individuals with disabilities or limited mobility to safely use them.
The bathroom standards outlined for these address features like grab bars, accessible toilets, roll-in showers, and adequate clearances for easily manoeuvring wheelchairs.
Elements such as zero-threshold showers, lever handles, and well-placed grab bars can also make bathrooms more inclusive and user-friendly.
Consequences of Non-Compliance
Non-compliance with the residential bathroom code requirements Australia has in place can have serious consequences. Building authorities can impose penalties and fines, or even halt construction or renovation projects until these issues are rectified.
You should be aware that non-compliant bathrooms can pose safety risks to occupants. Improper placement of fixtures, inadequate ventilation, or improper electrical installations can bring about accidents. It’s essential to adhere to these requirements to ensure a safe and functional bathroom.
Design Tips for Optimising Bathroom Space
For homeowners with limited bathroom space, there are several design strategies that can maximise functionality and create an illusion of more room. Here are some ideas to make a small bathroom look bigger:
- Utilise space-saving fixtures, such as compact toilets or wall-mounted sinks to free up valuable floor space.
- Install built-in storage options, such as recessed shelving, mirrored cabinets, and vertical storage solutions like wall-mounted cabinets, to help declutter the bathroom.
- A small bathroom can instantly look bigger when you incorporate proper lighting, plain tile patterns, light colours, and large mirrors into it.
- Paint your walls and floors a uniform colour to create the effect of a larger room.
- It’s best to focus on functionality when designing a small bathroom. That way, you can avoid visual clutter and make it easier to clean.
Follow the Bathroom Standards Australia Mandates for Homes

Designing the perfect bathroom is a thoughtful process that needs a lot of careful planning. Other than its practical purposes, people use the bathroom as a place to relax after a long day at work. The bathroom standards Australia outlines in terms of size and design are important details to consider when building or renovating your bathroom.
These residential bathroom code requirements Australia enforces will serve as an important rule of thumb for homeowners and builders to follow. By understanding and adhering to these regulations, you can ensure that your bathrooms meet the necessary standards for safety, accessibility, and functionality.
Do note that it is advisable to consult local authorities or professionals to obtain specific code requirements for a particular region. By prioritising compliance, homeowners can create bathrooms that not only meet regulatory standards but also provide a comfortable and enjoyable space for daily use.
If you’d like assistance with bathroom renovations that meet Australian standards, contact the experienced design team at McColl Cabinetmakers today to arrange for a free consultation.
