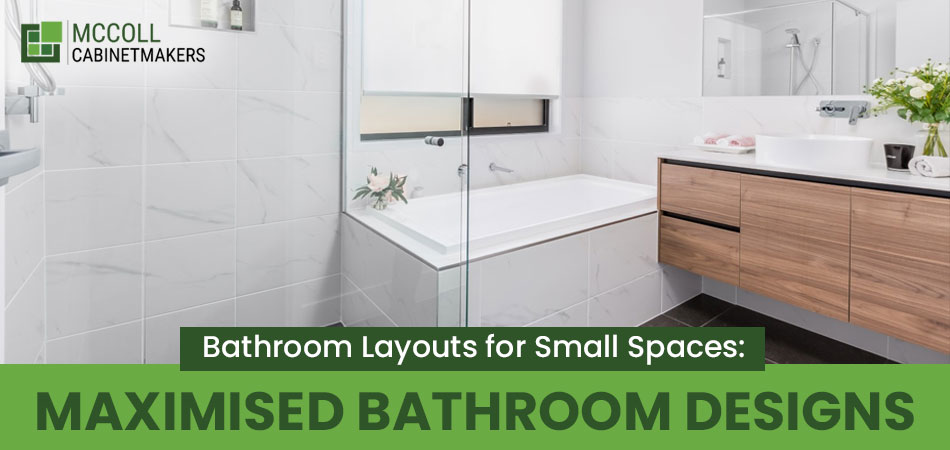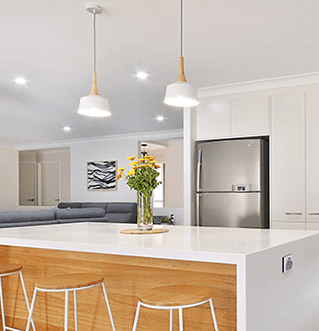
Bathroom Layouts for Small Spaces: Maximised Bathroom Designs
What’s the secret to successfully designing brilliant bathroom layouts for smaller spaces? Is it even possible to create small bathroom layouts that are functional, look fantastic and offer sufficient storage space? Or will you be forced to compromise?
The good news is you can definitely create a stunning bathroom design in a smaller space. The key is to assess your space, choose your layout carefully and incorporate clever bathroom design ideas that will maximise the potential of a smaller bathroom.
Bathroom Layouts: Assessing Your Space
Before you can start designing your new bathroom layout, you first need to understand the space you’re working with. For example, does the current design hinder easy access? Would a different layout make it easier to move around the bathroom? Do you wish you had more storage? Identifying existing issues will enable you to make informed decisions when considering different bathroom layout ideas
Popular Small Bathroom Layouts
Some of the most popular small bathroom layouts include:
- Simple Linear Layout: Having your main fixtures arranged along a single wall in a straight line is a great way to make efficient use of a small space. It creates an unobstructed path for streamlined access and helps the bathroom to appear less cluttered.
- Small Bath with Integrated Storage: If you want to include a bath in your small bathroom design then why not consider a reduced-sized bath (such as a Japanese soaking tub, which delivers added height and a smaller footprint)? A smaller bath can also be paired with built-in shelves or cabinets for added storage.
- Offset or Angled Layout: If you’re looking for bathroom design ideas that are slightly less traditional, an offset or angled bathroom layout may be the ideal choice. By offsetting fixtures or placing them at opposing angles, you can create a more spacious floorplan and also take advantage of awkward corners.
- Corner Glass Shower: A corner shower is a classic way to maximise floor space and make the most of an underutilised corner. The inclusion of a stylish wall niche for storing toiletries can also assist with making a small space seem larger and more organised. Opting for a frameless glass shower frame will also help to create an illusion of space, making the bathroom seem larger than it actually is.

Bathroom Design Ideas for Small Spaces
There are a range of other design tips and tricks that can help to make smaller bathroom spaces appear bigger. For example, you can try:
- Choosing white or lighter-coloured tiles to create a unified colour scheme from floor to ceiling.
- Strategically placing mirrors to make the most of both natural and artificial light.
- Using vertical cabinetry solutions to maximise your storage without taking up valuable floor space.
- Opting for multi-functional fixtures, such as a vanity with integrated storage or a toilet with a concealed cistern.
- Getting rid of a swinging shower door in favour of a walk-in shower design.
- Selecting a floating vanity that provides plenty of storage while creating a sense of more space.
By incorporating some of these space-saving ideas you can maximise the functionality of your bathroom without having to compromise on style.
Talk to McColl Cabinetmakers for Expert Bathroom Layout Ideas
Ready to transform your small bathroom into a stunning and practical space? Why not book a free consultation with the experts at McColl Cabinetmakers? Our experienced design team will happily answer all your questions, provide tailored advice and help you create the bathroom of your dreams.
Contact us today to book your free consultation.

Corey Cameron, Director of McColl Cabinetmakers, brings with him 25 years of experience in cabinetmaking and home renovations. This extensive exposure to hands-on work has ensured the highest standards in home and bathroom renovations.
