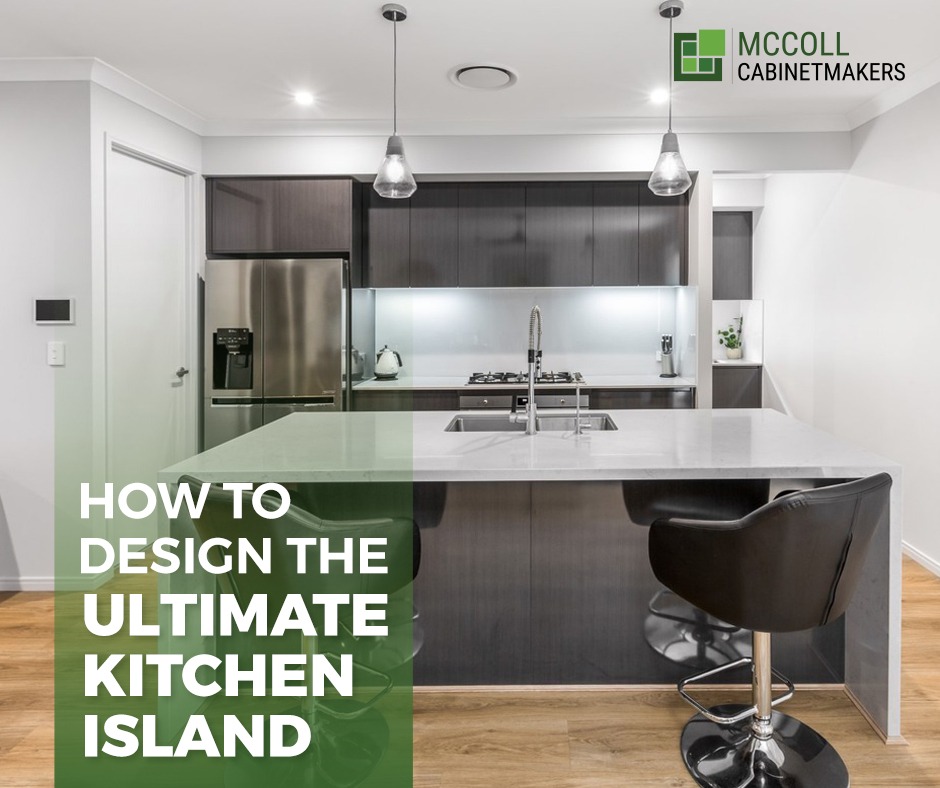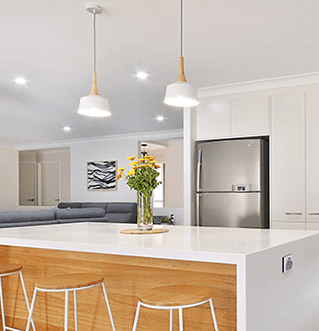
How to Design the Ultimate Kitchen Island
The kitchen is one of the few spaces in your home where friends and family members can gather around. This is why many homeowners are building a kitchen island as part of their kitchen renovations. A kitchen island is a space in the kitchen with the right appliances, amenities, and texture to host a gathering.
Although the design of your kitchen will depend on your specific situation and needs, many kitchen plans with an island follow some general steps. Here is what you need to know about achieving an island bench perfect for your kitchen.
Determine the island’s function
Before we craft the kitchen island layout or buy any materials, your first step to determining your perfect island bench design is making a list of the kitchen island’s intended uses. Many islands function as either cooking or eating spaces. You can also use your kitchen island for entertainment or prep work.
If your kitchen is spacious enough, we can create a kitchen floor plan with an island that has multiple functions. Regardless, the kitchen island’s intended use will determine its design, materials, and budget so having an idea of what you will use it for is crucial.
Know the size and placement
Your kitchen’s size will ultimately determine the size and placement of your island bench. You will need a larger island if you intend to have multiple cooking areas and a couple of benchtops.
Some homeowners prefer more room for appliances and free movement around their kitchen and some want more bench space for entertaining.
The island should have two entry points to ensure easy passage and prevent collisions. You can have a single passage, but it should allow two people to pass through at the same time. We will assist you with your design to ensure it meets applicable building codes.
Island bench seating
If you use the straight line kitchen with island for dining, it should have an overhang and seats. The overhang and island bench should be big enough to provide sufficient legroom. Since you want the island to have a “dining room atmosphere,” it is a good idea to invest in comfortable seats with backs.
To prevent your guests from accidentally knocking into each other, you need to leave some elbow room between the seats so the length of your island bench will need to accommodate how many seats you want in the space.
Lighting
Depending on the function of your island, you will need the right lighting for your intended use of the space. The ideal lighting will illuminate the island from the top. If your kitchen has a standard height, then you can go for recessed lighting. On the other hand, bulbs that emit concentrated rays are ideal in a kitchen with a high ceiling.
You can also install pendant lighting that will attach to the ceiling. However, these bulbs can either interfere with your view or emit too much light if you install them at the wrong height so it’s important to have professional advice for your project. You can opt for pendant lighting with adjustable brightness to suit range of uses.
Getting Started
A kitchen island is a handy feature in your house, but you need to choose the ideal layout. Island kitchen design layouts vary depending on the size of the kitchen and intended use so contact us for more information and let us help you achieve your stylish and functional kitchen.

Corey Cameron, Director of McColl Cabinetmakers, brings with him 25 years of experience in cabinetmaking and home renovations. This extensive exposure to hands-on work has ensured the highest standards in home and bathroom renovations.
