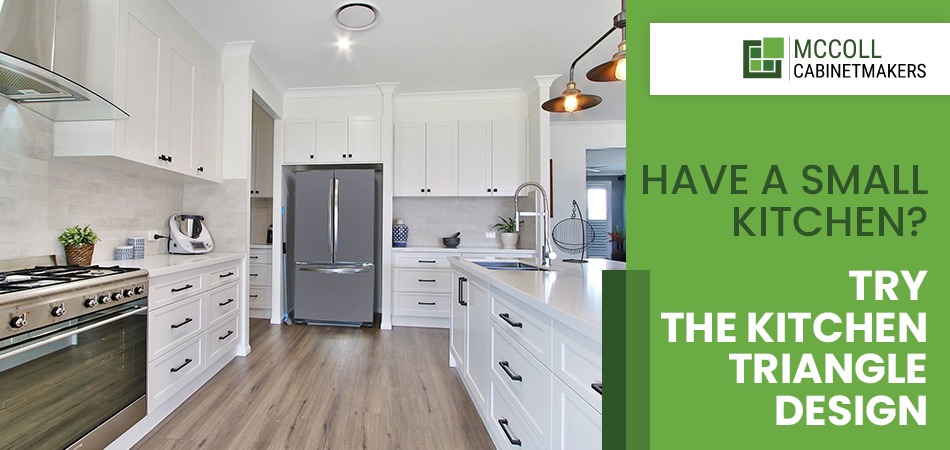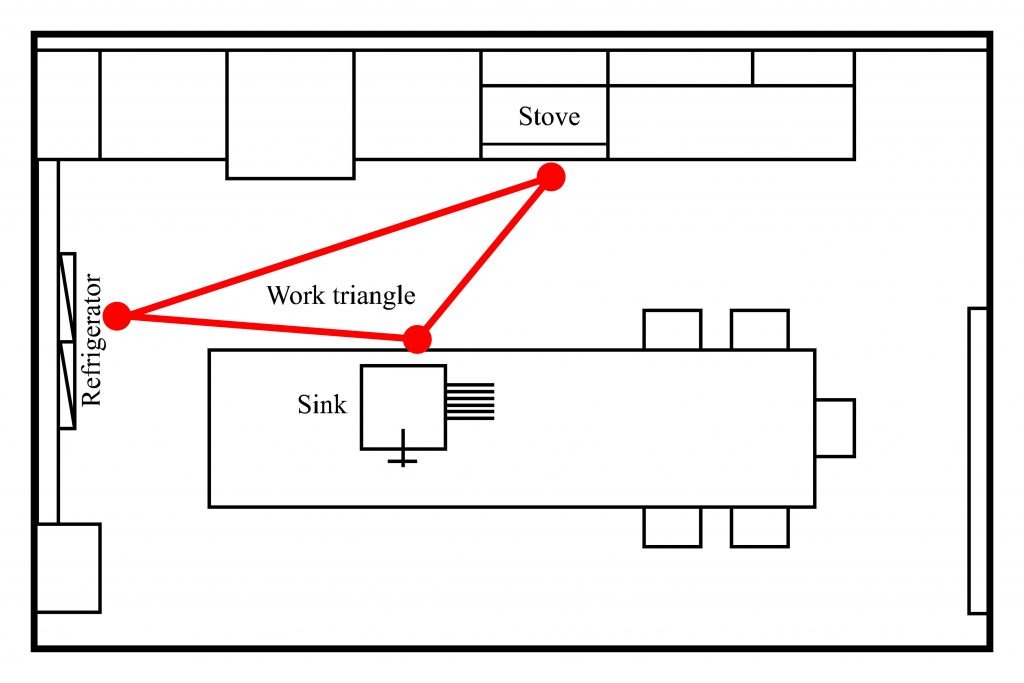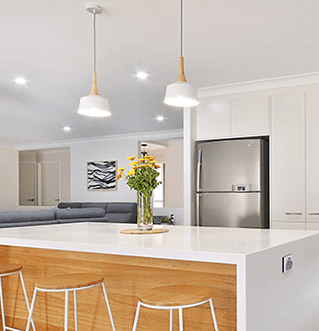
Have a small kitchen? Try the kitchen triangle design
Coming up with the design of a kitchen that’s functional can be challenging, especially when space is at a premium. If you are wondering how to make the most of the available space of your small kitchen, the concept of the kitchen triangle might come handy.
By arranging the three most important elements of any kitchen (refrigerator, sink, and stove) in a triangular formation, you can create an efficient and functional workspace that maximises every square inch of your kitchen.
In this blog post, we’ll explore why among many kitchen designs, the kitchen triangle rule is the most optimal design for small kitchens. We’ll also offer suggestions on how you can implement this design principle in your own home.
What is the kitchen triangle?

The kitchen triangle is a utilitarian design concept that dates back to the early 20th century, and it is still used today as a way to make kitchens more efficient and user-friendly.
Designing a kitchen triangle
The three primary components of the Kitchen Work Triangle are the refrigerator, the dishwasher or the sink, and the stove. There should be no more than 26 feet between each component, with each leg of the triangle measuring between 4 and 9 feet in length. These three points of the triangle should be planned to ensure there won’t be any obstructions or other appliances that may interfere with the traffic flow.
However, as kitchens have changed since, so have the designs and layouts that are used for the modern family. While the basic principles of the kitchen triangle are still relevant, some designers and homeowners have modified the concept to better suit their needs and the shape of their kitchens.
The kitchen design triangle should be designed to allow for easy access to other kitchen components such as pantries, appliances, cabinets, and the refrigerator.
Pros and cons of a kitchen triangle design
The kitchen triangle rule has been around for decades, and it remains a popular choice for many homes. However, there are some drawbacks to such a layout.
| Advantages | Disadvantages |
| 1. By arranging the sink, stove, and refrigerator in a triangular formation, the cook can move easily between these three work areas without having to backtrack or deal with wasted steps. | 1. In some kitchens, the work trianglet may not lend itself to the traditional triangle configuration, making it difficult to implement. |
| 2. By separating the stove from the sink and refrigerator, the risk of accidents such as burns or spills is reduced. | 2. The kitchen triangle concept only focuses on three key work areas – the sink, stove, and refrigerator. Additional work areas or appliances may not be factored in. |
| 3. The kitchen triangle can help increase productivity in the kitchen by minimising the steps taken by the cook and making it easier for chopping/peeling and preparation of meals. | 3. Depending on your cooking style, the kitchen triangle may not offer the most functionality. For example, if you use a lot of countertop appliances, you may need additional workspace beyond the triangle. |
| 4. The work triangle formula is particularly useful in smaller kitchens where space is at a premium, as it maximises every square inch of the space. | 4. In open-plan kitchens, where the kitchen flows into other areas of the home, the traditional triangle layout may not be the most suitable design. |
| 5.The kitchen triangle has been among many popular kitchen layout ideas for decades and is still relevant today, making it a timeless choice for kitchen layouts. | 5. In households where multiple cooks may be working in the kitchen at the same time, or if entertaining a lot of people is the norm, the traditional triangle layout may not offer the most efficiency. |
Why is the kitchen triangle a great layout for small kitchens?

- In a small kitchen, every square inch counts. The kitchen triangle maximises the use of the available space by placing the three most important work areas in a compact triangular formation.
- The kitchen triangle creates an easy flow between the three main work areas, allowing the cook to move quickly and easily between them without having to navigate around obstacles or backtrack.
- There may be limited space between the stove and the sink or refrigerator. The kitchen triangle helps to create a safe distance between these work areas, reducing the risk of accidents such as burns or spills.
- While the traditional kitchen triangle consists of the sink, stove, and refrigerator, it’s important to note that this design principle can be adapted to suit different needs and preferences. For example, if you prefer to have a separate area for food preparation, you can include a countertop workspace within the triangle.
- In small kitchens where ventilation can be a challenge, placing the stove at one point of the triangle and the sink at another can create a natural flow of air.
- By creating a clear and organised layout, the triangle kitchen can help to create a sense of efficiency, visual harmony and balance in your small kitchen.
Is the kitchen triangle outdated?
While it’s true that the traditional kitchen work triangle may not suit everyone anymore, it can still be a great layout for small kitchens in modern homes. The key is to remember that the triangle is a design principle that can be adapted to suit different needs and preferences.
For example, you can create different work zones within the triangle, such as a baking zone or a food prep zone, to make the most of your available space.
If your kitchen is larger and used by several people, you may need to think beyond the traditional triangle. The kitchen has evolved into a multi-functional space that allows for several cooks in the kitchen. However, if you have a small kitchen and are looking for ways to maximise your space and create a workflow that prioritises efficiency, the kitchen triangle can still be a very useful element of your kitchen design.
Building your own kitchen triangle at home? Let McColl Cabinetmakers take care of that for you. You may visit our showroom located at 3 Monique Court, Raceview QLD 4305. Or you may click the button below to schedule a call with our friendly staff.

Corey Cameron, Director of McColl Cabinetmakers, brings with him 25 years of experience in cabinetmaking and home renovations. This extensive exposure to hands-on work has ensured the highest standards in home and bathroom renovations.
